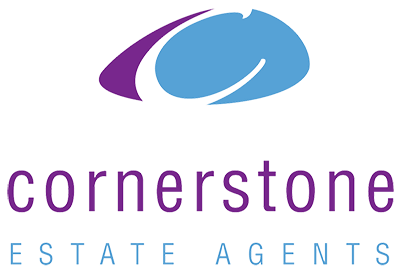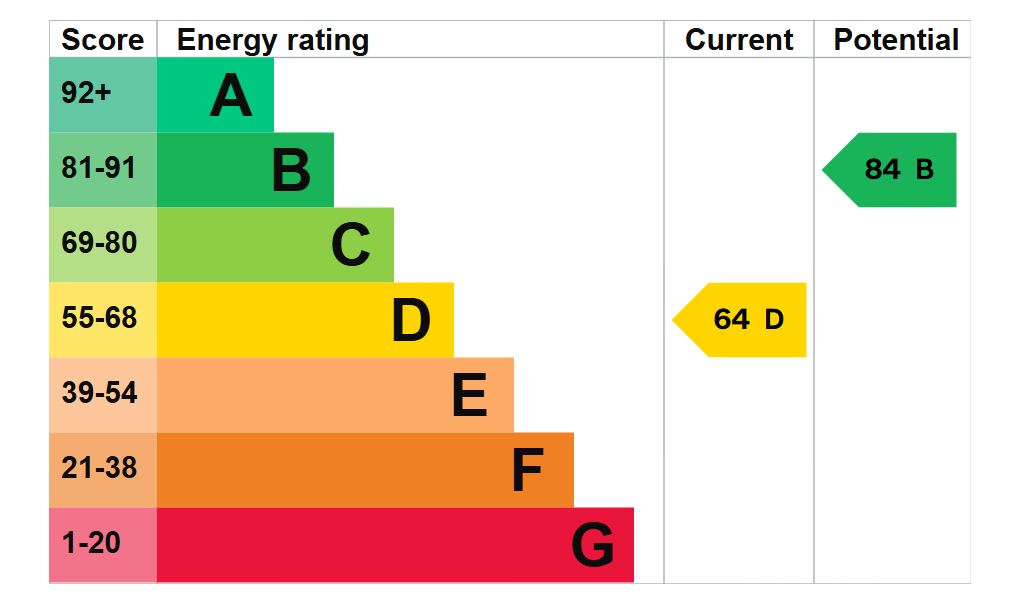2 bed Mid Terraced House for Sale
Dalton Bank Road, Huddersfield
Offers In Region Of: £155,000 FreeholdDescription
A Fabulous Two-Bedroom Through Cottage - Beautifully Presented Throughout
Offered with no upper chain, this stunning two-bedroom through cottage is beautifully decorated and thoughtfully laid out. The property offers a modern kitchen, stylish lounge with a multi-fuel stove, and generously sized bedrooms, with the bonus of a gaming/playroom and a walk-in wardrobe. Externally, the home boasts a large rear garden and a low-maintenance front area with on road parking.
Kitchen - 12' x 7'3"
A beautifully presented kitchen featuring an array of wall and base units, complemented by stylish tiling. It benefits from an integrated double oven, a five-ring gas hob, and plumbing for a washing machine. There's also space for a fridge freezer. A charming stained-glass door provides access to the rear.
Lounge - 13' x 15'1"
A modern and welcoming lounge with neutral décor, high ceilings, and a tall, double-glazed window allowing in plenty of natural light. The room's standout feature is the multi-fuel stove, creating a warm and inviting ambiance. A door leads out to the front garden, while another opens to stairs leading to the first-floor landing.
Bedroom One - 13'4" x 11'8"
A generous double bedroom with high ceilings, modern décor, and a daul, double-glazed window providing ample natural light. This room also includes access to a set of steps leading up to a walk-in wardrobe/storage area.
Bedroom Two - 12'10" x 7'3" (approx.)
A well-sized second bedroom located at the rear of the property. An open archway leads to an additional space, ideal for use as a gaming room, playroom, or home office.
Bathroom
A luxurious house bathroom comprising a deep-set bathtub with a beautiful shower over and glass screen, a low-level toilet, and a washbasin with vanity unit. Tastefully tiled and impeccably presented.
Cellar
Stairs lead down to a cellar, providing useful storage space.
External
To the rear is a large, tiered garden, mainly laid to lawn, perfect for relaxing or entertaining. The front of the property offers a low-maintenance garden with off-road parking.
AGENT NOTES 1.MONEY LAUNDERING REGULATIONS: Intending purchasers will be asked to produce identification documentation at a later stage and we would ask for your co-operation in order that there will be no delay in agreeing the sale.
2. General: While we endeavour to make our sales particulars fair, accurate and reliable, they are only a general guide to the property and, accordingly, if there is any point which is of particular importance to you, please contact the office and we will be pleased to check the position for you, especially if you are contemplating travelling some distance to view the property.
3. The measurements indicated are supplied for guidance only and as such must be considered incorrect.
4. Services: Please note we have not tested the services or any of the equipment or appliances in this property, accordingly we strongly advise prospective buyers to commission their own survey or service reports before finalising their offer to purchase.
5. THESE PARTICULARS ARE ISSUED IN GOOD FAITH BUT DO NOT CONSTITUTE REPRESENTATIONS OF FACT OR FORM PART OF ANY OFFER OR CONTRACT. THE MATTERS REFERRED TO IN THESE PARTICULARS SHOULD BE INDEPENDENTLY VERIFIED BY PROSPECTIVE BUYERS OR TENANTS. NEITHER CORNERSTONE ESTATE AGENTS (YORKSHIRE) LIMITED NOR ANY OF ITS EMPLOYEES HAS ANY AUTHORITY TO MAKE OR GIVE ANY REPRESENTATION OR WARRANTY WHATEVER IN RELATION TO THIS PROPERTY.
Offered with no upper chain, this stunning two-bedroom through cottage is beautifully decorated and thoughtfully laid out. The property offers a modern kitchen, stylish lounge with a multi-fuel stove, and generously sized bedrooms, with the bonus of a gaming/playroom and a walk-in wardrobe. Externally, the home boasts a large rear garden and a low-maintenance front area with on road parking.
Kitchen - 12' x 7'3"
A beautifully presented kitchen featuring an array of wall and base units, complemented by stylish tiling. It benefits from an integrated double oven, a five-ring gas hob, and plumbing for a washing machine. There's also space for a fridge freezer. A charming stained-glass door provides access to the rear.
Lounge - 13' x 15'1"
A modern and welcoming lounge with neutral décor, high ceilings, and a tall, double-glazed window allowing in plenty of natural light. The room's standout feature is the multi-fuel stove, creating a warm and inviting ambiance. A door leads out to the front garden, while another opens to stairs leading to the first-floor landing.
Bedroom One - 13'4" x 11'8"
A generous double bedroom with high ceilings, modern décor, and a daul, double-glazed window providing ample natural light. This room also includes access to a set of steps leading up to a walk-in wardrobe/storage area.
Bedroom Two - 12'10" x 7'3" (approx.)
A well-sized second bedroom located at the rear of the property. An open archway leads to an additional space, ideal for use as a gaming room, playroom, or home office.
Bathroom
A luxurious house bathroom comprising a deep-set bathtub with a beautiful shower over and glass screen, a low-level toilet, and a washbasin with vanity unit. Tastefully tiled and impeccably presented.
Cellar
Stairs lead down to a cellar, providing useful storage space.
External
To the rear is a large, tiered garden, mainly laid to lawn, perfect for relaxing or entertaining. The front of the property offers a low-maintenance garden with off-road parking.
AGENT NOTES 1.MONEY LAUNDERING REGULATIONS: Intending purchasers will be asked to produce identification documentation at a later stage and we would ask for your co-operation in order that there will be no delay in agreeing the sale.
2. General: While we endeavour to make our sales particulars fair, accurate and reliable, they are only a general guide to the property and, accordingly, if there is any point which is of particular importance to you, please contact the office and we will be pleased to check the position for you, especially if you are contemplating travelling some distance to view the property.
3. The measurements indicated are supplied for guidance only and as such must be considered incorrect.
4. Services: Please note we have not tested the services or any of the equipment or appliances in this property, accordingly we strongly advise prospective buyers to commission their own survey or service reports before finalising their offer to purchase.
5. THESE PARTICULARS ARE ISSUED IN GOOD FAITH BUT DO NOT CONSTITUTE REPRESENTATIONS OF FACT OR FORM PART OF ANY OFFER OR CONTRACT. THE MATTERS REFERRED TO IN THESE PARTICULARS SHOULD BE INDEPENDENTLY VERIFIED BY PROSPECTIVE BUYERS OR TENANTS. NEITHER CORNERSTONE ESTATE AGENTS (YORKSHIRE) LIMITED NOR ANY OF ITS EMPLOYEES HAS ANY AUTHORITY TO MAKE OR GIVE ANY REPRESENTATION OR WARRANTY WHATEVER IN RELATION TO THIS PROPERTY.
To discuss this property call us:
Market your property
with Cornerstone Estate Agents
Book a market appraisal for your property today. Our virtual options are still available if you prefer.
Material Information
- Tenure: Freehold
- All Others: Ask Agent

