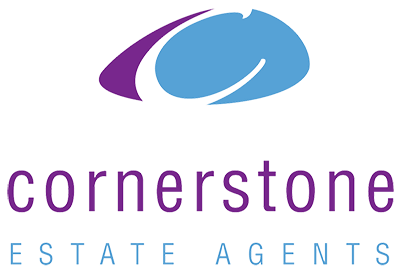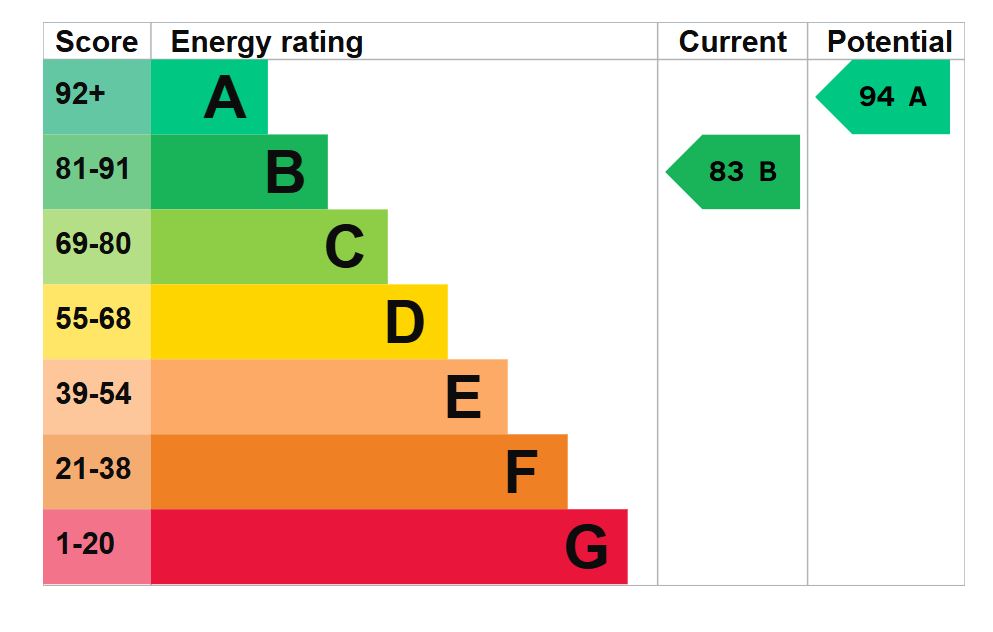Description
- Three Bedroooms
- Semi-Detached
- Garden
- Off Road Parking
- Tenure: Freehold
SOLD AS SEEN (UNFURNISHED)
NO UPPER CHAIN
Ground Floor
Enter through a welcoming hallway with wood-effect flooring and neutral décor. A contemporary guest WC is conveniently located off the hallway. To the rear, the bright and spacious lounge features modern finishes and a Juliet balcony that enjoys elevated views-perfect for relaxing. Stairs lead down to the lower ground floor.
Lower Ground Floor
The heart of the home is the beautifully designed open-plan kitchen/diner, complete with modern wall and base units, integrated oven and gas hob, fridge freezer, and plumbing for a washing machine. There's ample space for a dining area-ideal for family meals and social gatherings. Double patio doors lead directly to the enclosed rear garden, offering seamless indoor-outdoor living.
First Floor
The upper level hosts three well-proportioned bedrooms, including a master bedroom with fitted wardrobes and a sleek en-suite shower room. A second double bedroom and a comfortable single room share a contemporary family bathroom. Additional built-in storage is available on the landing.
Outside
To the front, the property benefits from a driveway providing off-road parking and access to the integral garage. The rear garden is mainly laid to lawn and includes two patio areas, perfect for entertaining or enjoying the views from its elevated position.
LOUNGE 4" x 10' 2" (3.76m x 3.1m) approx
KITCHEN 15' 11" x 7' 8" (4.85m x 2.34m) approx.
DINING ROOM 12' 10" x 10' 10" (3.91m x 3.3m) approx.
MASTER BEDROOM 9' 10" x 8' 8" (3m x 2.64m) approx
WC 2' 10" x 5' 8" (0.86m x 1.73m) approx.
ENSUITE 5' 9" x 6' 9" (1.75m x 2.06m) approx.
BEDROOM TWO 9' 6" x 10' 4" (2.9m x 3.15m) approx
BEDROOM THREE 7' 4" x 10' 4" (2.24m x 3.15m) approx.
BATHROOM 6' 5" x 6' 10" (1.96m x 2.08m) approx.
ADDITIONAL INFORMATION Council Tax: C
EPC: B
Tenure: Freehold
Parking: Off road Parking
UTILITIES Electric: Mains
Gas: Mains
Water: TBC
Heating: TBC
Broadband:Full Fibre Broadband
Mobile Coverage: 4G/5G check with your provider
AGENT NOTES 1.MONEY LAUNDERING REGULATIONS: Intending purchasers will be asked to produce identification documentation at a later stage and we would ask for your co-operation in order that there will be no delay in agreeing the sale.
2. General: While we endeavour to make our sales particulars fair, accurate and reliable, they are only a general guide to the property and, accordingly, if there is any point which is of particular importance to you, please contact the office and we will be pleased to check the position for you, especially if you are contemplating travelling some distance to view the property.
3. The measurements indicated are supplied for guidance only and as such must be considered incorrect.
4. Services: Please note we have not tested the services or any of the equipment or appliances in this property, accordingly we strongly advise prospective buyers to commission their own survey or service reports before finalising their offer to purchase.
5. THESE PARTICULARS ARE ISSUED IN GOOD FAITH BUT DO NOT CONSTITUTE REPRESENTATIONS OF FACT OR FORM PART OF ANY OFFER OR CONTRACT. THE MATTERS REFERRED TO IN THESE PARTICULARS SHOULD BE INDEPENDENTLY VERIFIED BY PROSPECTIVE BUYERS OR TENANTS. NEITHER CORNERSTONE ESTATE AGENTS (YORKSHIRE) LIMITED NOR ANY OF ITS EMPLOYEES HAS ANY AUTHORITY TO MAKE OR GIVE ANY REPRESENTATION OR WARRANTY WHATEVER IN RELATION TO THIS PROPERTY.
Floorplan
To discuss this property call us:
Market your property
with Cornerstone Estate Agents
Book a market appraisal for your property today. Our virtual options are still available if you prefer.
Material Information
- Tenure: Freehold
- All Others: Ask Agent

