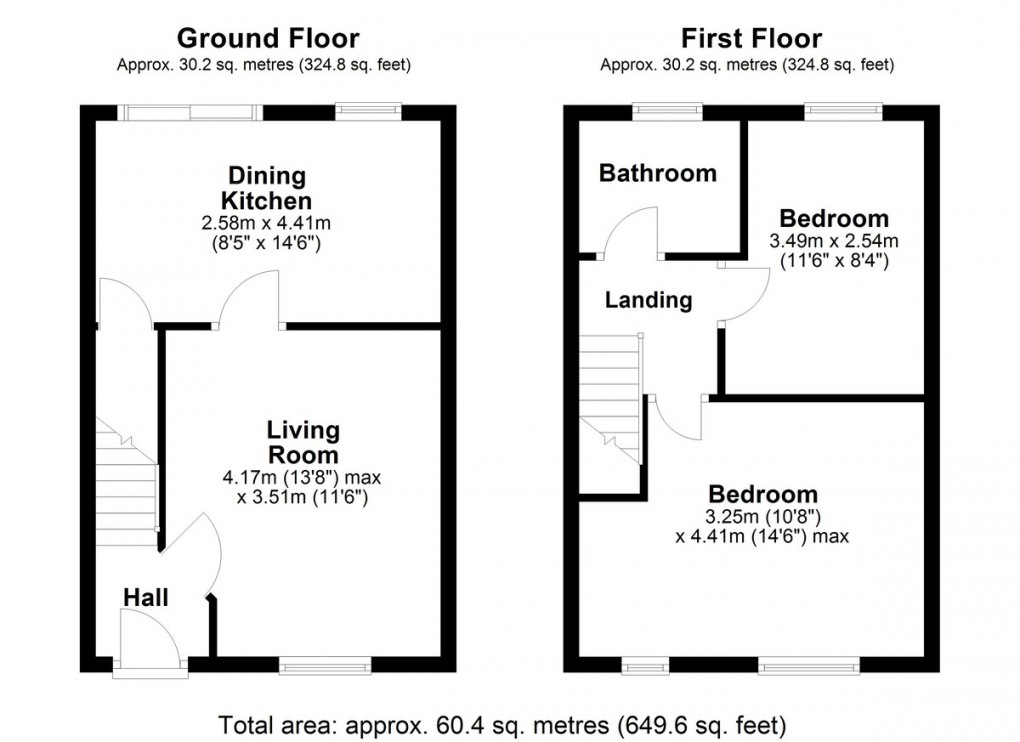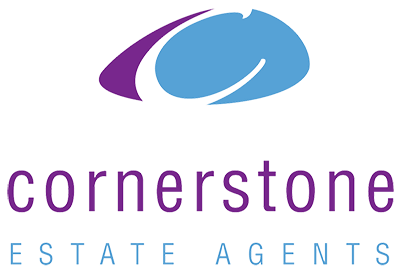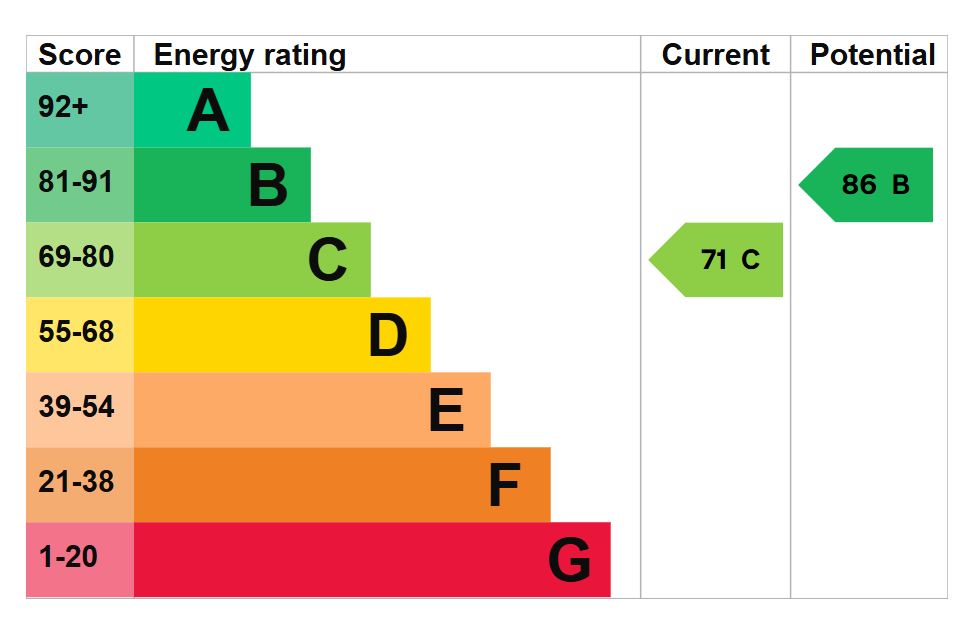2 bed Mid Terraced House for Sale
Park Avenue, Shelley, HUDDERSFIELD, West Yorkshire
Offers In Region Of: £210,000 FreeholdDescription
- Two Bedroom
- Mid Terrace House
- Garden
- Driveway
- Tenure: Freehold
Entrance Hall
A part glazed wooden door leads into the entrance hall, having coat hanging space, stairs to first floor landing and door to lounge.
Dining Kitchen
14' 6" x 8' 5" (4.42m x 2.59m) approx.
A spacious kitchen diner with cream wood effect base and wall units to include integrated electric oven, gas hob and extractor fan, with space for washing machine and fridge. Having part tiled walls, laminate floor and double glazed window. The dining area is large enough to house a family dining table, has a handy under stairs cupboard and patio door giving access to the rear garden.
Lounge
13' 8" x 11' 6" (reducing to 9' 4") (4.17m x 3.51m) approx.
A tastefully decorated room having a living flame gas fire with wood and marble effect surround and marble effect hearth, double glazed window to the front of the property and carpet flooring.
.
Galleried Landing
Stairs lead up to the first floor galleried landing with doors to the bedrooms and bathroom and acess to the loft..
Bedroom 1
14' 6" (reducing to 11' 5" into bulkhead) x 10' 8" (reducing to 4' 11" into bulkhead)(4.42m x 3.28m)
A spacious double bedroom having been tastefully decorated and having 2 double glazed windows to the front of the property.
Bedroom 2
11' 6" x 8' 4" (3.49m x 2.54m) approx.
Again a good sized bedroom with double glazed window to the rear of the property, which features wide reaching views..
Bathroom
6' 8" x 5' 6" (2.03m x 1.68m) approx.
A modern bathroom with white 3 piece suite comprising bath with wood panel and shower over, wash hand basin and low level W.C, both set in a stylish vanity unit and all with matching stylish chrome accessories. Having fully tiled walls, linoleum flooring, obscure double glazed window and chrome heated towel rail.
Front Garden
Having a driveway with parking for 2 cars with path leading to front door and pebble border for ease of maintenance.
Rear Garden
A private peaceful rear garden enclosed by fencing and trees and having a patio seating area with steps leading down to the lawned area with tree and shrub borders. A trellis archway leads down to a paved area.
ADDITIONAL INFORMATION Council Tax: B
EPC: C
Tenure: Freehold
Parking: Off Road Parking
UTILITIES Electric: Mains
Gas: Mains
Water: Mains
Heating: Gas
Broadband: Full Fibre Broadband
Mobile Coverage: 4G
AGENT NOTES 1.MONEY LAUNDERING REGULATIONS: Intending purchasers will be asked to produce identification documentation at a later stage and we would ask for your co-operation in order that there will be no delay in agreeing the sale.
2. General: While we endeavour to make our sales particulars fair, accurate and reliable, they are only a general guide to the property and, accordingly, if there is any point which is of particular importance to you, please contact the office and we will be pleased to check the position for you, especially if you are contemplating travelling some distance to view the property.
3. The measurements indicated are supplied for guidance only and as such must be considered incorrect.
4. Services: Please note we have not tested the services or any of the equipment or appliances in this property, accordingly we strongly advise prospective buyers to commission their own survey or service reports before finalising their offer to purchase.
5. THESE PARTICULARS ARE ISSUED IN GOOD FAITH BUT DO NOT CONSTITUTE REPRESENTATIONS OF FACT OR FORM PART OF ANY OFFER OR CONTRACT. THE MATTERS REFERRED TO IN THESE PARTICULARS SHOULD BE INDEPENDENTLY VERIFIED BY PROSPECTIVE BUYERS OR TENANTS. NEITHER CORNERSTONE ESTATE AGENTS (YORKSHIRE) LIMITED NOR ANY OF ITS EMPLOYEES HAS ANY AUTHORITY TO MAKE OR GIVE ANY REPRESENTATION OR WARRANTY WHATEVER IN RELATION TO THIS PROPERTY.
Floorplan

To discuss this property call us:
Market your property
with Cornerstone Estate Agents
Book a market appraisal for your property today. Our virtual options are still available if you prefer.
Material Information
- Tenure: Freehold
- All Others: Ask Agent

